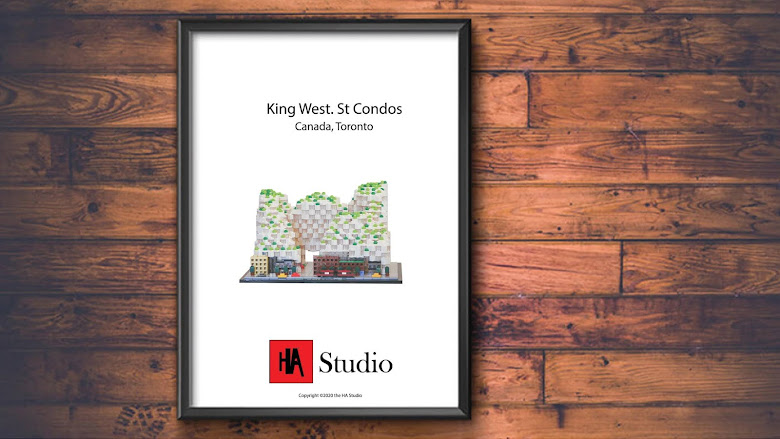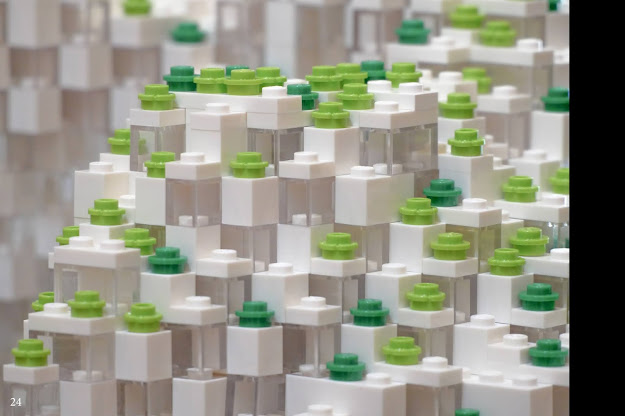Designer: David Huynh
Photography: David Huynh
HA Studio @huynh_arch_studio
My latest model is King Toronto Condos located at 489-539 King Street West in downtown Toronto. It is an amazing project which planning and designing by a young architect, Bjarke Ingles. Also development by Westbank Corp. King Toronto Condos will be UNIQUE PROJECT NEVER EVER BEEN BUILD IN TORONTO.
Habitat 2.0 by BIG in Toronto
On his Instagram page, Danish architect Ingels even refers to the as-yet-unnamed project as "Habitat 2.0, 50 years after Moshe Safdie, at King Street West, Toronto". In plan, the complex will be a hollow rectangle framing a large communal courtyard for residents. But the building mass will be broken up into cuboidal modules, each twisted by 45 degrees to create more opportunities to bring in daylight. The five tower elements will each be between 15 and 17 stories high. There will also be openings at ground level, allowing pedestrians to potentially walk through the courtyard. Ingels told Canadian newspaper The Globe and Mail that the effect will be akin to "a Mediterranean mountain town". "The scale of the project is so broken down that it almost looks like a bundle of homes rather than a big new building," he said. The unusual layout will create numerous different configurations for residents, and apartments will come in a variety of sizes. But most units will have private terraces, many of which will offer impressive views over the city rooftops. Material choices have not been finalized, but the current plan is to clad the building in some kind of light stone – offering a slight contrast to the raw concrete of Habitat 67.
Habitat 67 by Moshe Safdie
Moshe Safdie presented his experimental modular housing Habitat 67 at the 1967 World Expo in Montreal as a vision for the future of cities. BIG's cemented its reputation as a housing design pioneer with 8 House, a Copenhagen development featuring a figure-of-eight plan, but also with its earlier Mountain Dwellings. The King Street West project is one of several projects BIG has underway in Canada, alongside the twisted Vancouver House skyscraper and the curvaceous Telus Sky Tower in Calgary.
Project Summary by Bjarke Ingles and Thomas Christoffersen
Project Highlights
Perfect transit for TTC access and nearby to major highways.
Close to several elementary schools, high schools, and easy transit access to major universities.
Walking distance to several parks, including Alex Wilson Community Garden, St. Andrew’s.
Playground, Victoria Memorial Square Park, Clarence Square Park, and Northern Linear Park.
Close to the best restaurants, bars, and entertainment venues.
Amenities
For this striking design, the building mass will be broken down into a series of modules that are angled to create a topography of terraced units with oblique views of the street.
The slender peaks will be stepped back to allow maximum sunlight for both the courtyard and the street itself. The proposal includes the restoration of four heritage buildings on the site as well.
Aside from its innovative architecture, the King Condo project has some other unique features, including a larger than the typical amount of two and three-bedroom units and a structure featuring knock-out panels, which will allow smaller units to be combined to create larger units in the future if needed.
The development proposes a total of 181,070 square feet of retail space and 38,696 square feet of office space on the first three floors, while 624 dwelling units will occupy the upper floors. The unit mix is expected to consist of 78 studio units, 318 one-bedroom, 167 two-bedroom, and 61 three-bedroom units.
With 12,346 square feet of indoor amenity space is proposed, along with 6.012 square feet of outdoor amenities. Residents will also have access to a commercial fitness facility on site.
One of the most anticipated features of this development is the public courtyard proposed, which will span over 21,000 square feet and consist of two distinct elements. A professionally landscaped hemlock forest will provide residents and visitors with a naturalized setting, while an urban court will feature outdoor seating, ground-floor retail, and commercial space. A 1,345 square-foot “secret garden” will also be designed, on the southeastern corner of the site behind one of the restored heritage buildings.
According to the architects behind this design, the modern portion of the King condominium will feature materials such as brick, stone, precast concrete, and glass, enhancing and complimenting the historic portion by providing a visually interesting contrast.
Location and Neighbourhood
Condos in Toronto’s Fashion District have so much appeal. This trendy downtown district puts some of the city’s most talked-about restaurants, bars, and galleries at your fingertips. It’s an extremely popular area for young professionals, urban enthusiasts, and those who crave a high-energy downtown lifestyle.
It’s also a neighborhood that’s been designated as a “regeneration area” by the city, meaning it’s poised for growth and some modern transformations. A former industrial hub is known for its textile and garment-manufacturing warehouses, The Fashion District is still home to an abundance of historic factories and warehouses, many of which have been restored for residential, restaurant, office, or gallery use.
Lately, we’ve been seeing a number of contemporary proposals for the area, many of which tastefully and sensitively incorporate existing heritage buildings, as the neighborhood becomes more desirable for a number of types of residents.
The site of King Street West is served extremely well by transit, with a 24-hour streetcar running past the doorstep, which takes you across the entire city, and another streetcar just minutes away that connects you directly with the subway line. The Financial District is a short walk away, like many other attractions including schools, hospitals, and the Entertainment District.
What makes the King West. St Condos so special?
There are four existing heritage buildings, which are retained and given a new commercial function. These buildings add to the diverse experience on the ground plane.
What was the hardest aspect to recreate in Lego bricks?
In the HA Studio, using the Lego bricks are never easy to create the building with the rectangle a 45-degree grid to open up views and increase exposure and interior spaces. The roof surface is shaped by 4 peaks and valleys to maximize views and daylight.
Are there any interesting parallels between the model and the real-life building?
The architect wants to pay special attention to seamlessly join together the condos with heritage buildings in the model by combining different building techniques. I did so by Lego bricks.
The measure of King West. St Condos
h= 7.1 in/ 180.34 mm
l= 12 in/ 304.8 mm
w= 8.2 in/ 208.28 mm
Are there any unusual details on this model?
I tried to use the same technique with red bricks, yellow bricks, and glass bricks on level 1. The glass brick can be transparent which sparkling and refracting in the daylight and glowing from within at night. Moreover, the lightness and luminosity of the glass brick provide the urban mountain range with the glacial lightness of an iceberg. Let imagine that you are walking around the beautiful condos and dream you are living there with your family.
What's your favorite part of this model?
My favorite part of the model is actually the power. Its apparent simplicity is the power of green architecture. I always try to achieve in HA Studio to create something very recognizable in this small scale entirely with existing parts.



















This is a really informative knowledge, Thanks for posting this informative Information. Condominium Architects
ReplyDelete